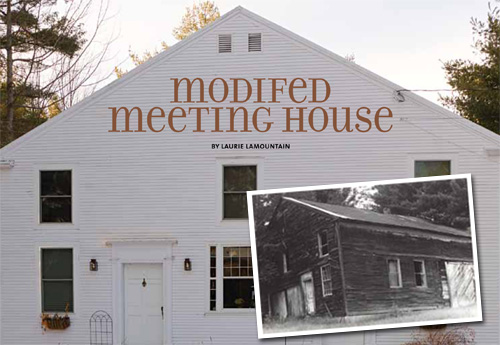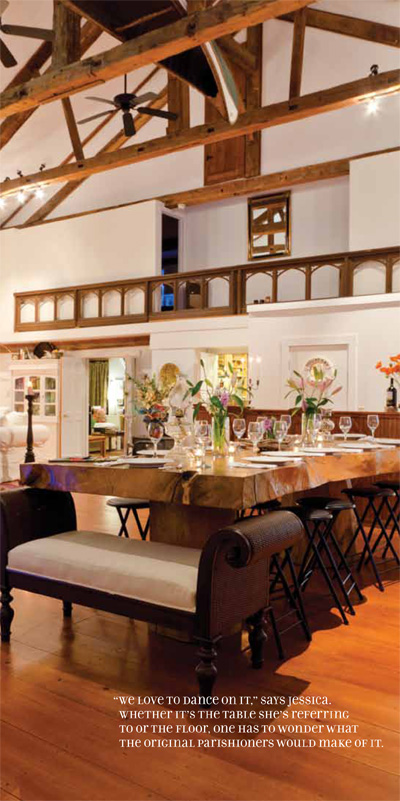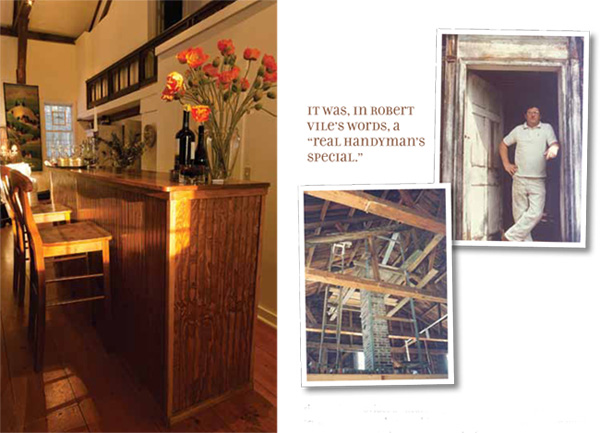 |
|
Modified Meeting HouseText by Laurie LaMountain Re-use is the only way to prevent long-lasting vacancy or destruction of the historical layer . . . designboom.com Call it a sign of the times, or adaptive reuse, or creative
conversion . . . however you choose to view the
current trend of converting churches, schools, and
other public building into private residences, it has Rick DuBrule and Jessica Jones had been searching real estate Robert Vile obviously had an eye for potential and a lot of energy and experience with which to restore the former church-cum- town garage to its original stateliness when he agreed to purchase the property in 1973. He didn’t actually take title to it until 1975, after investing two years of materials and hard labor into the building, so it was indeed a leap of faith on his part. It was, in Robert Vile’s words, “a real handyman’s special.” When Jessica and Rick bought the property
in 2008, they were given three volumes
of photos in which Robert documented
his painstaking restoration of the church. Weekends, holidays, and vacations were
all spent “in church,” although it wasn’t
until 1981 that Robert Vile actually slept,
or more accurately camped, in the building In his journal, Robert refers to 1990 as “a year of many accomplishments,” with
trim work, some finished flooring, closets,
stairs, rear wall siding, and the addition of Following his death, the meeting house went through a succession of owners until Rick and Jessica bought it in 2008. Their first order of business was to remodel and put finishing touches on the “living space.” That done, it was time to take on the much greater task of the unfinished great room. With Rick’s talent for construction and restoration, along with a fearless sheetrock crew, they dramatically transformed the room. Six inches of spray foam insulation were applied to the unfinished ceiling by Mainely Foam, who had to work within the confines of the exposed timber frame. Wiring, insulating the walls, and sheet rocking were next. Finally, the plywood floor was taken off, a vapor barrier was laid underneath the building, and rigid foam insulation was fitted throughout the floor joists before laying the plywood back down. Hundreds of square-tipped nails were pounded into the finished 1x12” pine floor boards that were laid over the subfloor. Jessica and Rick have continued Robert’s tradition of borrowing history from other places by adding pre-Civil War stained glass windows salvaged from a church in Malone, New York. A 100-year-old canvas canoe perched among the rafters was a gift to Rick on his birthday from nearby Camp Wigwam. It is still a congregational space to the extent that Rick and Jessica love to entertain their many friends in the 40’x30’ space, and they have reinforced the floor underneath the 1,000 pound dining room table it took eleven people to move into place. “We love to dance on it,” says Jessica. Whether it’s the table she’s referring to or the floor, one has to wonder what the original parishioners would make of it. It would be nice, albeit unlikely, that they would rejoice.
When it was a church, men and women entered separately through two front doors, and staircases on either side led to the choir loft above. “The best part is that you can actually open up the bedroom doors to the great room and peer below,” adds Jessica. It also provides a “nearer my God to thee” view of the double truss roof system that was hidden behind the arched ceiling until Robert Vile tore it down to expose the frame. With work on the great room finished and the breezeway turned
into a beautifully appointed second guest room, the meetinghouse
has completed its transformation from house of worship to simply
home. Never ones to rest on their laurels, Jessica has directed
her attention to the surroundings grounds and gardens, and has
|

 After falling into a state of disrepair that prevented any prospect
of the building being once again used as a house of worship, the
town of Sweden opted in the 1930s to employ it as the town garage.
By the time Robert Vile first saw it in the ‘70s, large openings
had been cut into the front and one side of the building to allow
access for the town tractor and truck. The roof leaked, some of
the trusses were dry rotted, the siding was hanging off in places,
and critters had set up housekeeping inside. Through it all, Robert
Vile recognized the beauty of the building and made it his business
over more than twenty years to restore it to its former glory while
adapting it to current use.
After falling into a state of disrepair that prevented any prospect
of the building being once again used as a house of worship, the
town of Sweden opted in the 1930s to employ it as the town garage.
By the time Robert Vile first saw it in the ‘70s, large openings
had been cut into the front and one side of the building to allow
access for the town tractor and truck. The roof leaked, some of
the trusses were dry rotted, the siding was hanging off in places,
and critters had set up housekeeping inside. Through it all, Robert
Vile recognized the beauty of the building and made it his business
over more than twenty years to restore it to its former glory while
adapting it to current use.